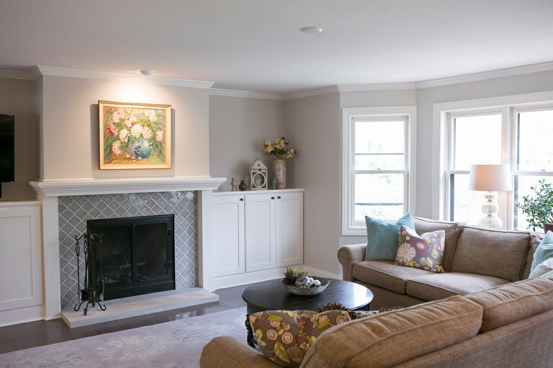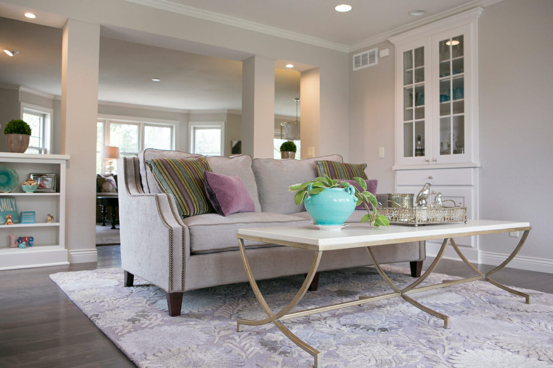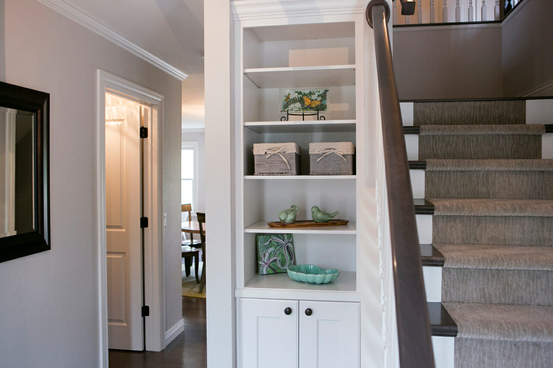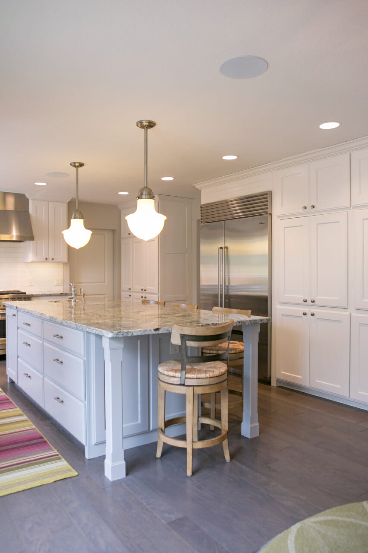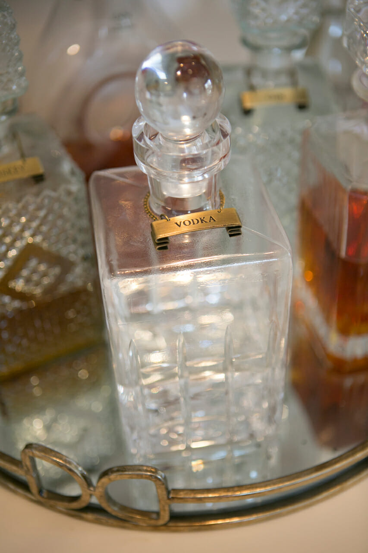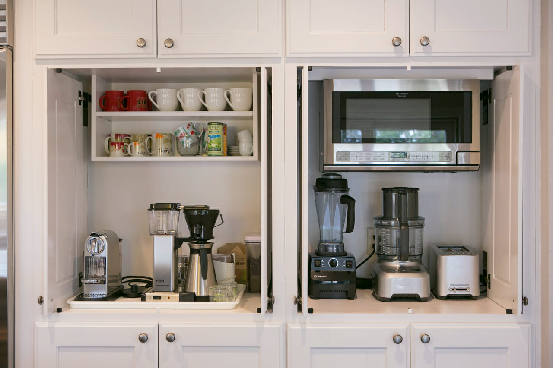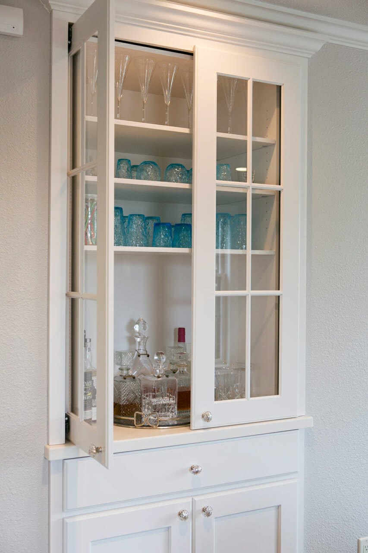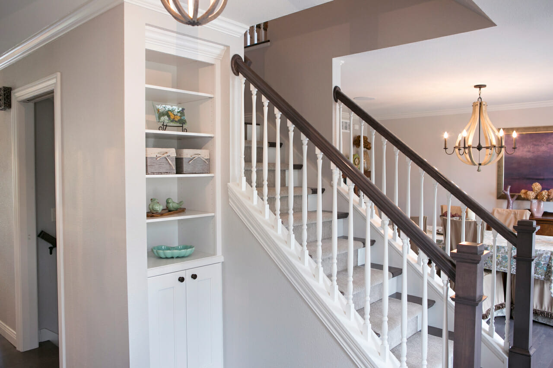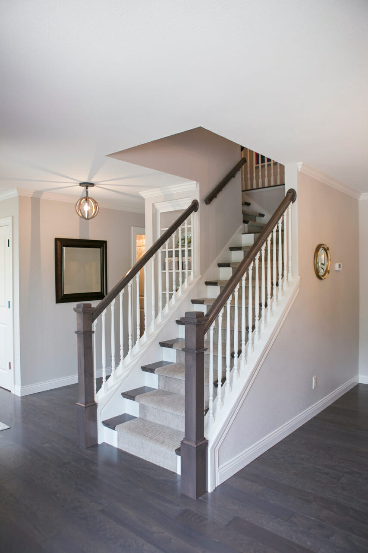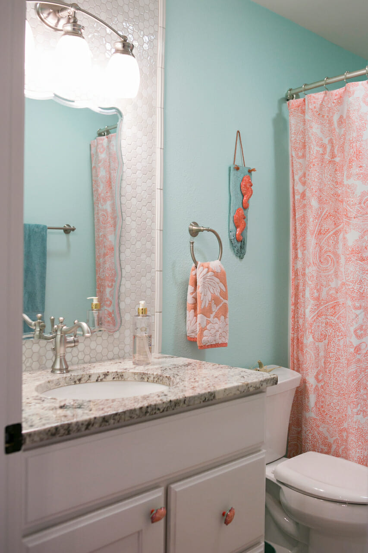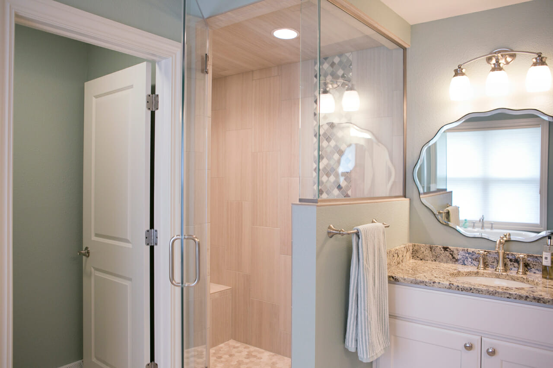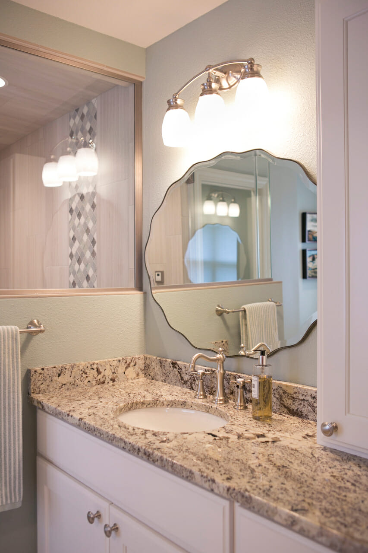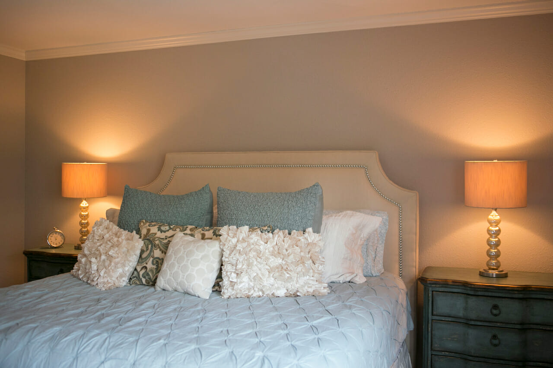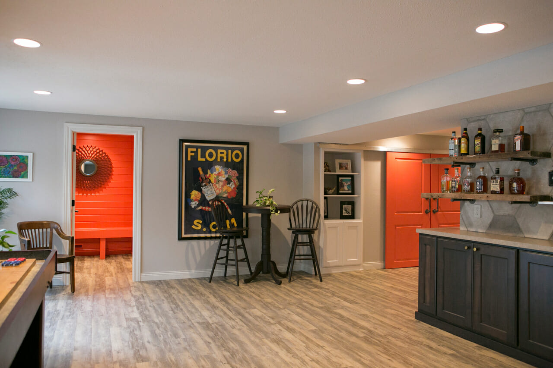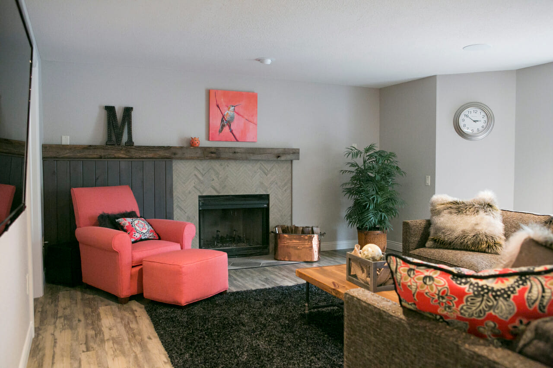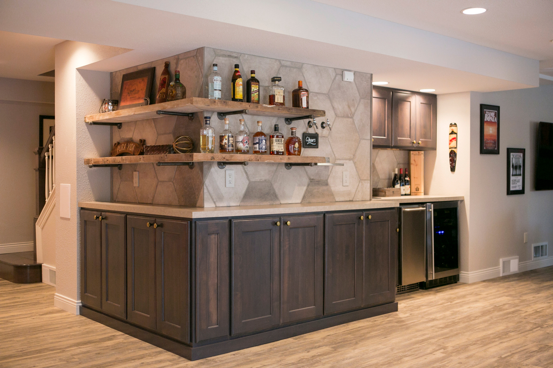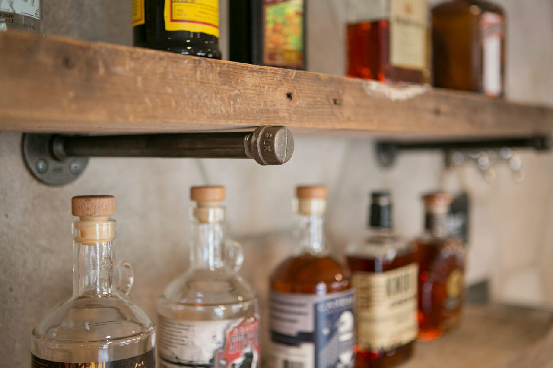Whole Home Remodel | Middleton
Casual Sophistication
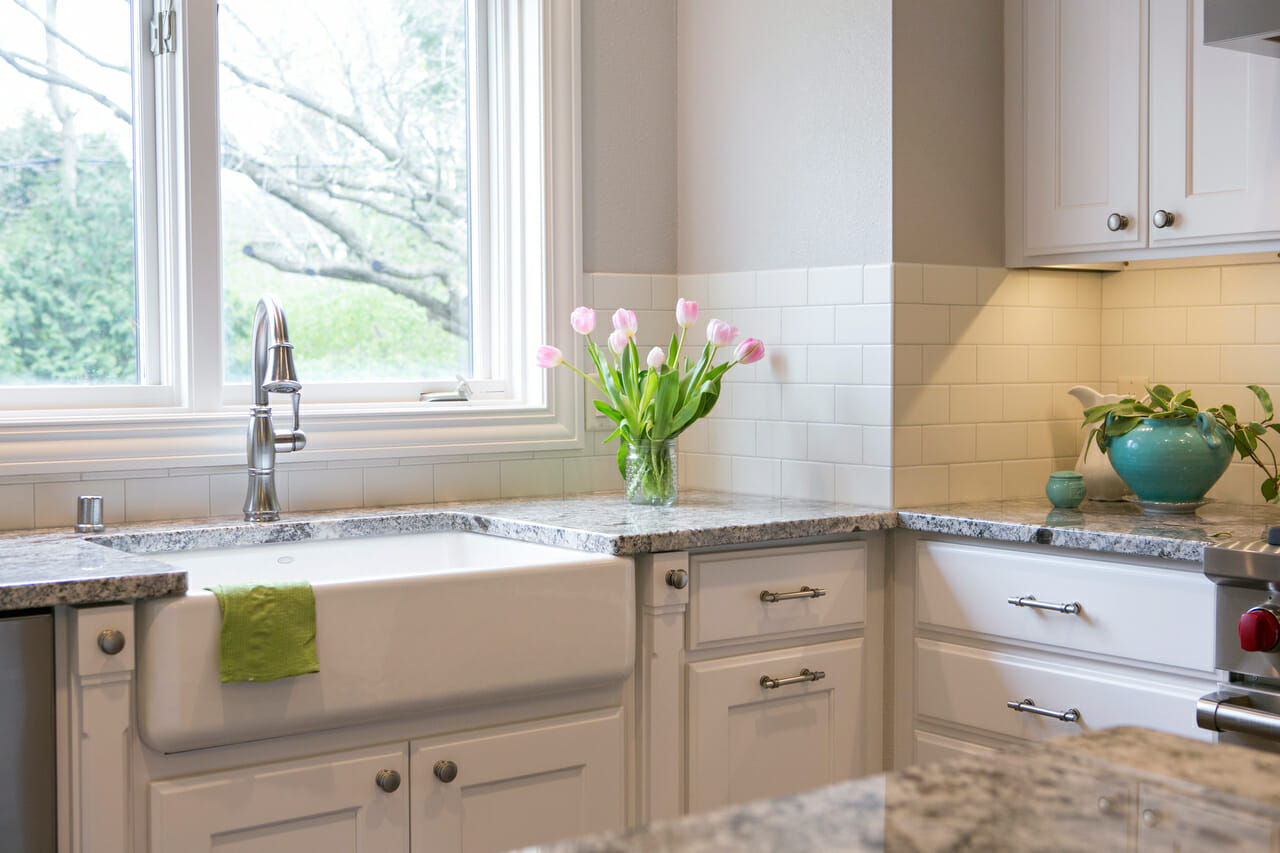
From stuck in the 90’s to fabulous!
This entire home remodel in Middleton Wisconsin was one of those sleeper houses. Exactly what you’d expect to see in a 90’s home… wallpaper, paneling and all. We completely gutted this house from top to bottom and the results are nothing short of spectacular.
The house now has a casual yet sophisticated feel. Starting in the kitchen we create an enormous center island topped in granite with two large pendant globe lights hanging above, the scale is perfectly grand for this statement kitchen. A couple favorite features are the dual pantries(that also serve as a coffee station, microwave and appliance storage), and the pull out dish towel legs on each side of the farm sink. Oh, and we also just love how the hutch with custom stained bead board interior turned out! The family room features a beautiful fireplace and is now open to the kitchen (once blocked by a wall housing a wet bar). We opened up the wall between the family and living room by removing glass french doors and adding built in ½ bookcases. We gained some space for a dry bar in the living room by grabbing some space from the overly large powder bathroom.
The staircase spindles and treads/risers were completely replaced. The addition of a built in bookcase in the foyer was the perfect solution to create a pocket door to the lower level. No more dancing around a door swing to get downstairs. Speaking of downstairs…the old wet bar was turned into a craft closet with built in bookcases and double coral colored sliding barn doors. We used more of an industrial reclaimed look down here with pipe hardware and hand hewn barn board shelves, along with a beamed mantel with herringbone installed tile. Check out the dual beer tappers at the new bar location and the oversized hexagon tiles.
The second floor master was also a major change. We opened up the narrow hallway to the master bath a couple of feet and added a his and her closet and the icing on the cake, a shoe closet with sliding doors! LOVE this feature. The master bath features a free standing soaking tub, steam shower and some pretty gorgeous vanities.
And the kids rooms aren’t bad either! Loving the details we added in the girls bathroom with the tile feature. All cabinetry design, construction project management and finishes were a part of our role in this major redo.
To see the amazing “before and afters” of this project, click here!
